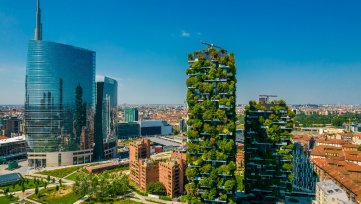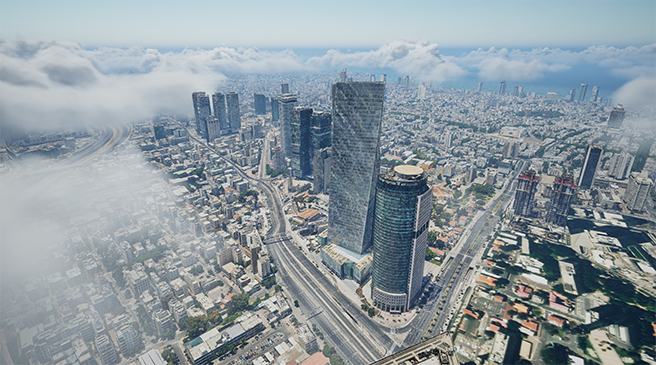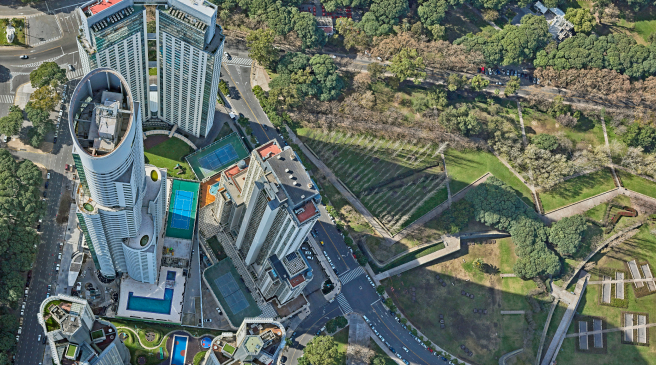Platform
The Power of 3D Planning
Site accessible?
OFF
ON










1
Explore
2
Create
Plant Your Project
Plant Your Project
Import your detailed architectural plans from 3D modelling software such as Revit or Sketch
Compare Designs
Compare Designs
Explore alternatives, and conduct “what if” design scenarios in minutes. Compare different structures, heights, angles and locations for your projects
Draft New Buildings
Draft New Buildings
Simply draft new structures with polygons directly in Simplex 3D
Your Data Layers
Your Data Layers
Easily import and upload your own data layers, integrated into the system in real-time, and share your data with third-party urban planning project stakeholders
Hidden & Seen Areas
Hidden & Seen Areas
Create accurate, interactive high-resolution 3D simulations of hidden and seen areas
Sun and Shade
Sun and Shade
View sun and shade, at all hours of the day, to provide visuals of reality scenarios, and deliver more effective presentations
3
Share
Allowing for streamlined work, together. From layers of data, view points, and presentations




Bookmarks, presentations, image uploads, links, files, and additional explanations for each element of data added




Sharing a single 3D workspace with all urban planning project stakeholders, enhances communication with municipalities and customers, to speed up the arduous, time-consuming approval process




Enables project stakeholders to explore, create, and collaborate spatial reality in 3D, all via the same integrated platform, using identical tools, and speaking the same language, for better, faster decision-making






Why Simplex
The only “one-stop-shop” solution – 3D map, data and workspace on a single platform
World’s highest-available resolution 3D visualization
Comprehensive and accurate urban context – All the information you need in one location
Accelerated decision-making derived from robust analysis tools
Saves significant time, and costs – Lets you focus on your core tasks
Fast and easy to use – Get started immediately, no need for GIS knowledge

